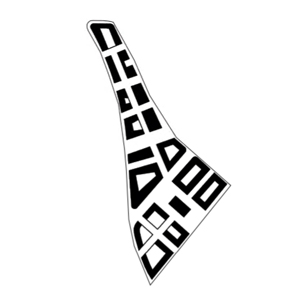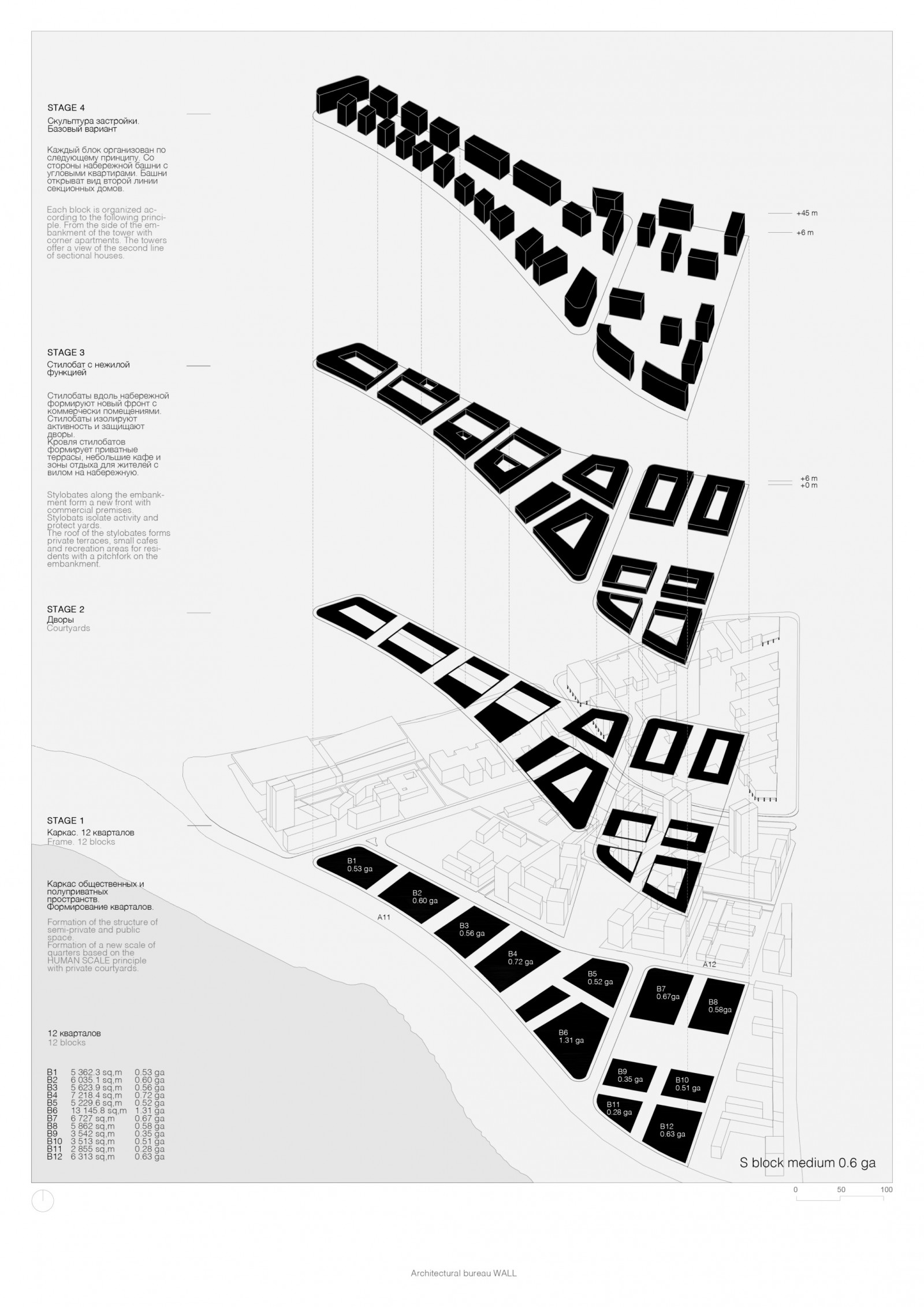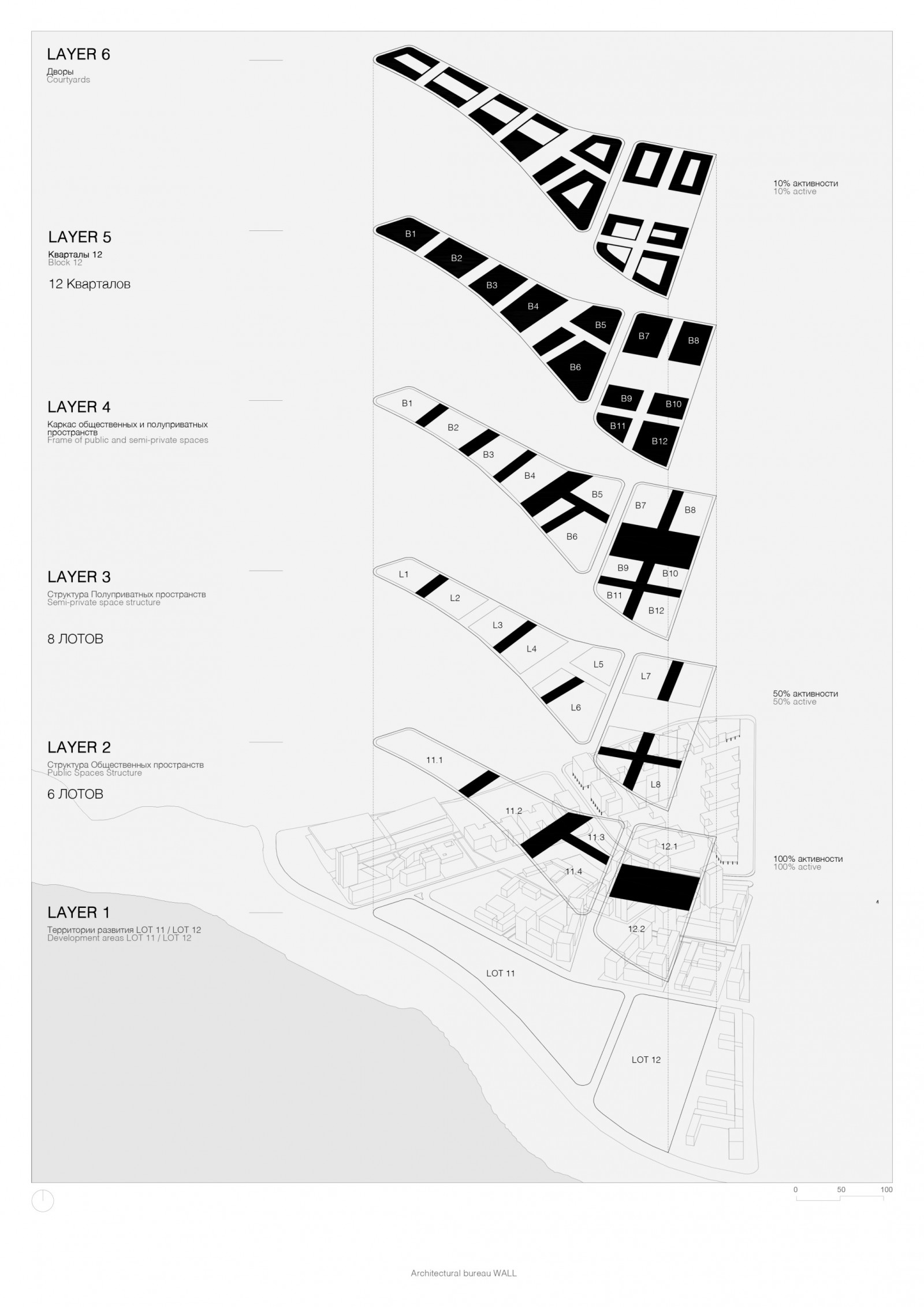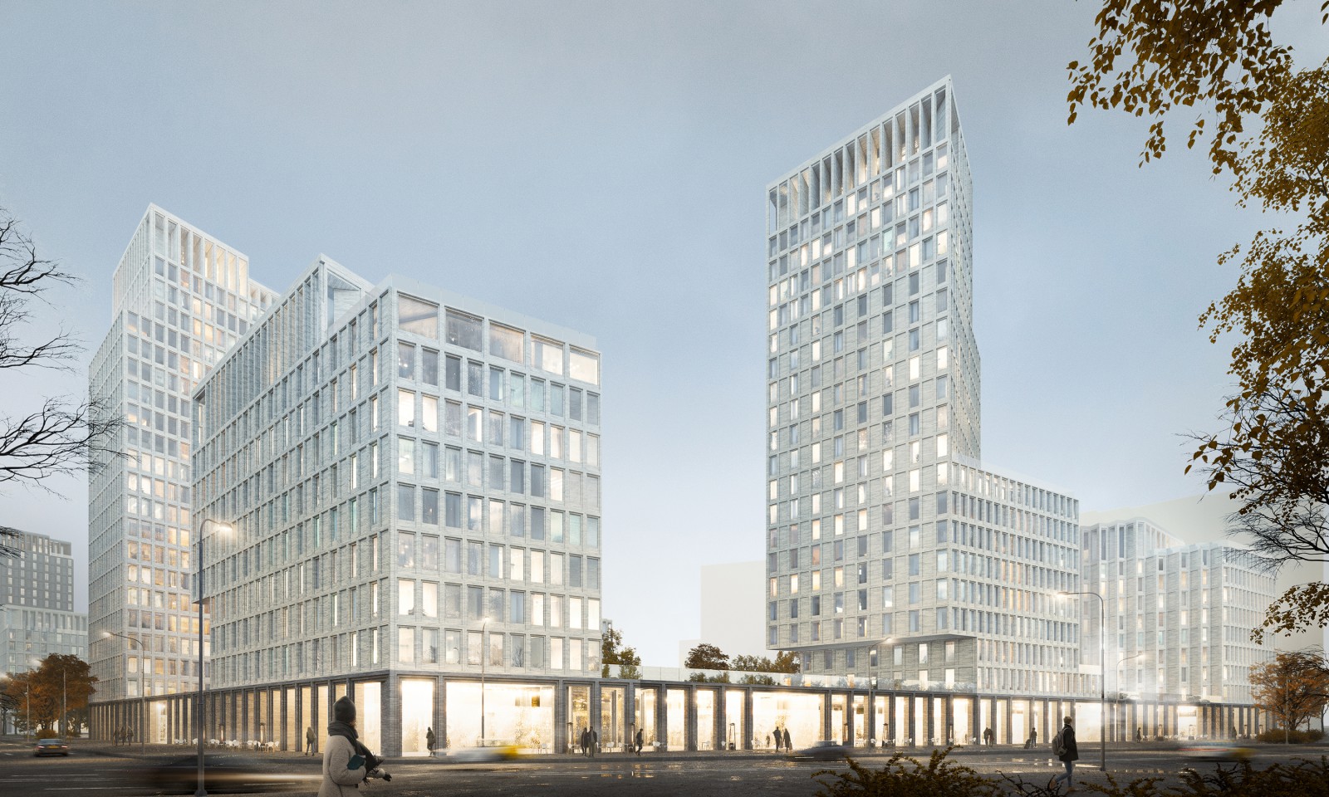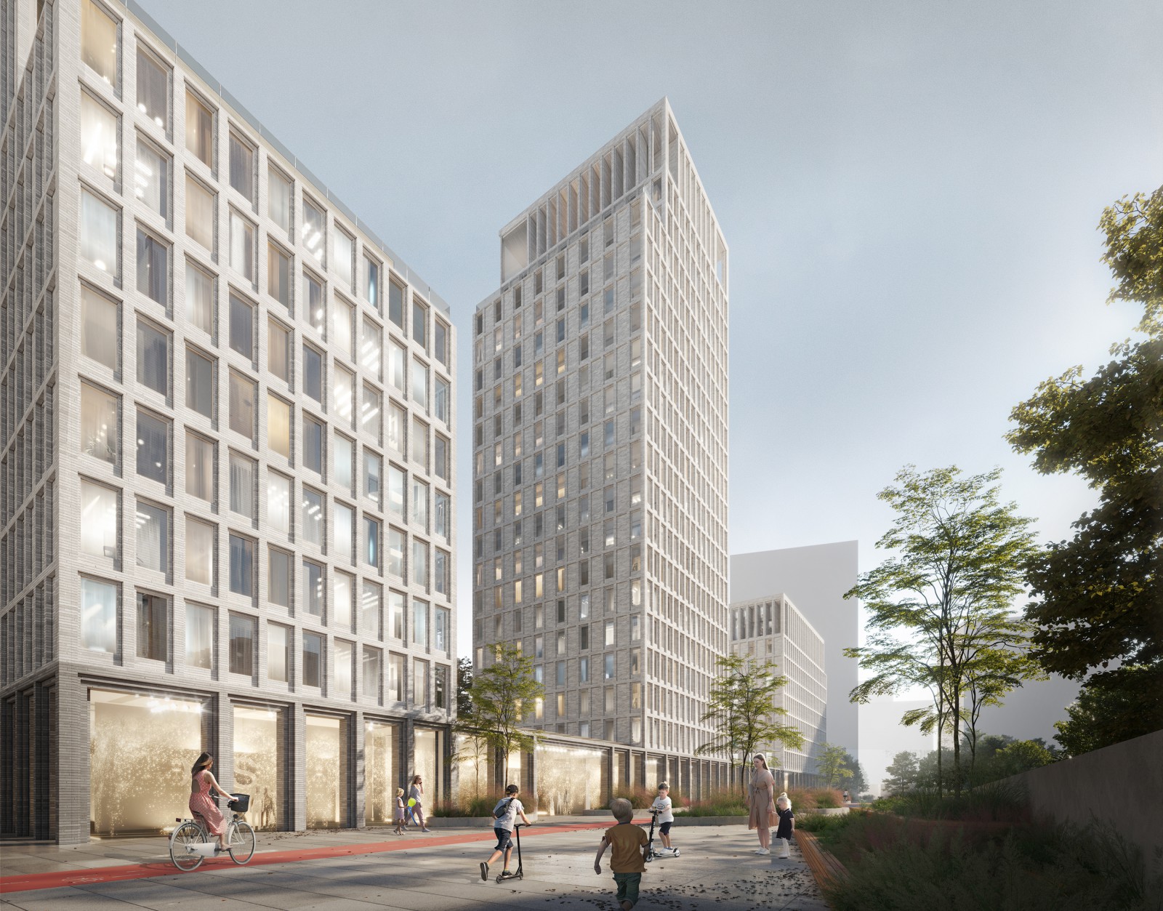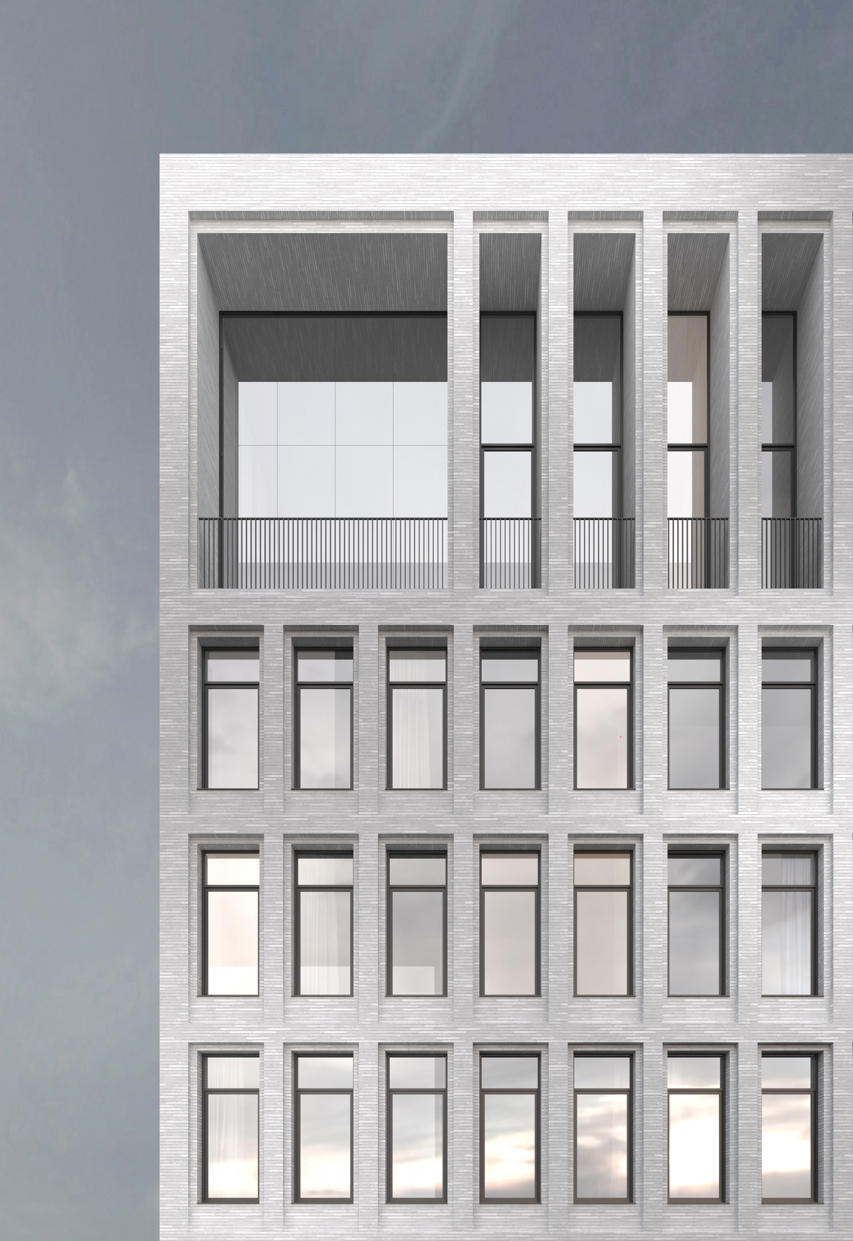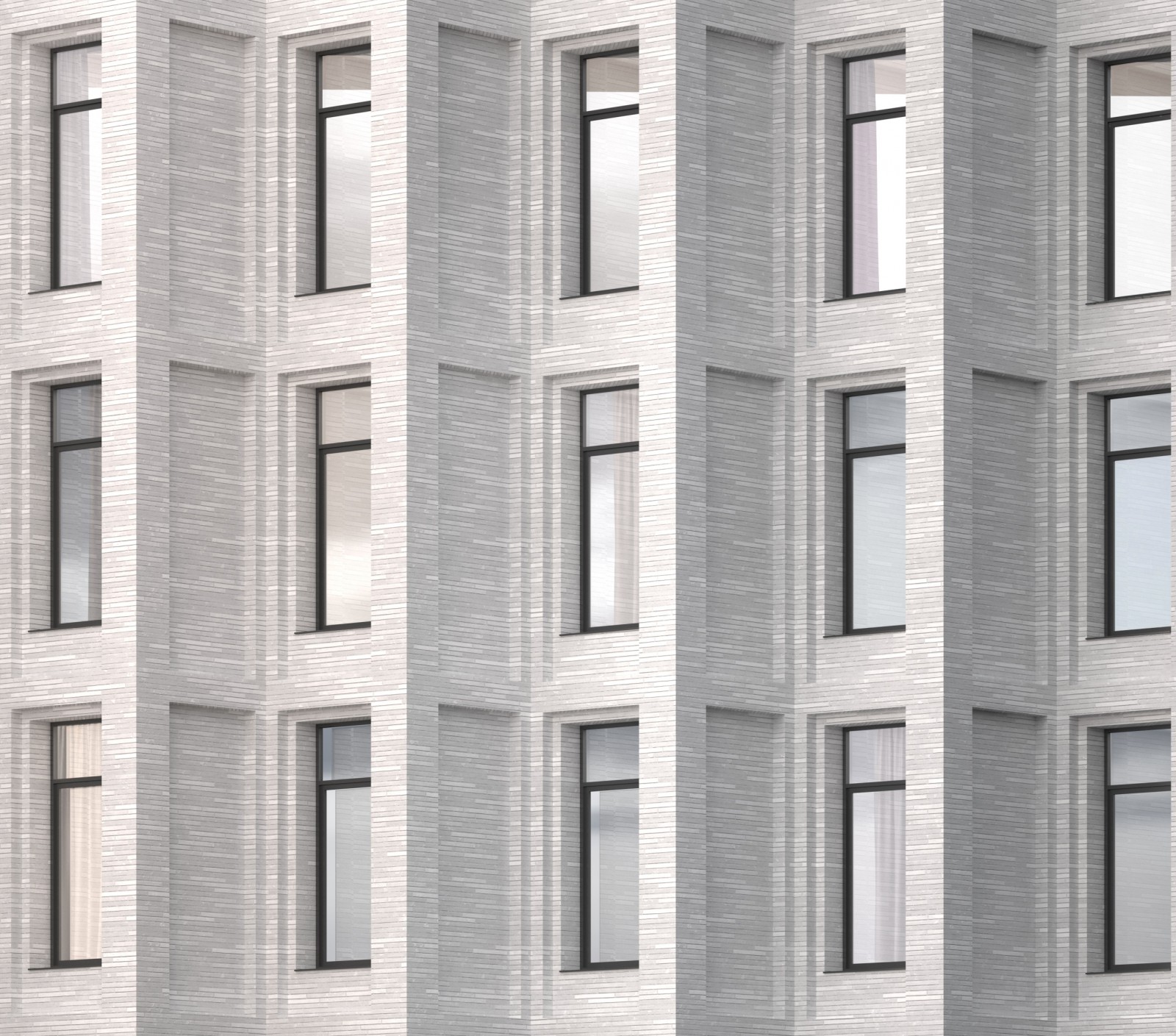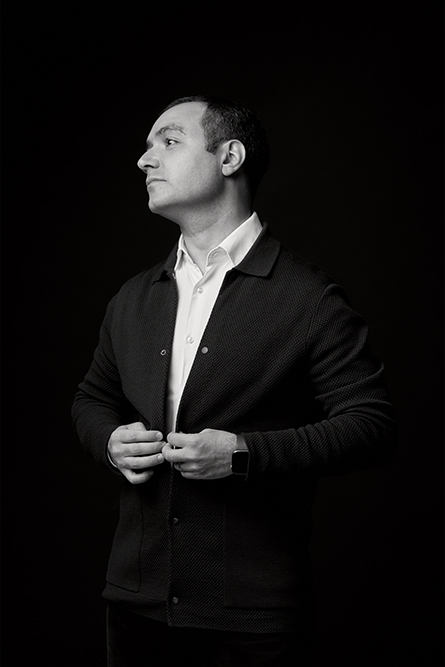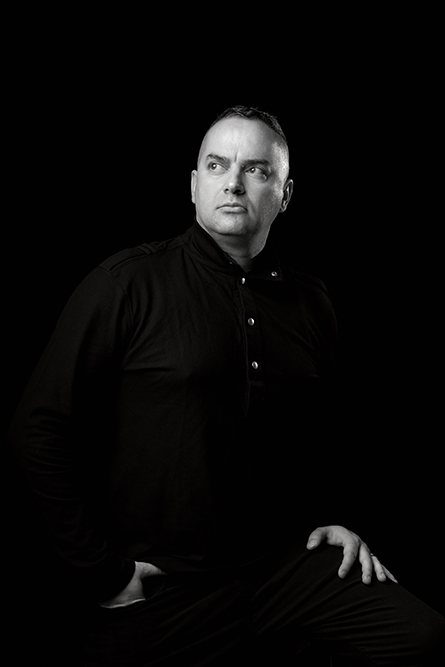One of the goals of the project was to get an integral view of the coastal area of the residential complex, connect it with the current development and the master plan of the site, as well as find a unique architectural solution that will be the most relevant by the time of implementation.
Created concept of a city within a city, includes buildings from 9 to 20 floors, united by the first galleries designed for a variety of commercial premises. So, the galleries along the coastline and the landscape park will house cafes and restaurants, retail for leisure and active recreation, and on the boulevard leading to schools and kindergartens, there will be shops and cafes with a children's theme. Most of the apartments will have river views.
At different levels of the buildings there are spacious green terraces for residents, and elaborate park projects, green boulevards, yard spaces, lack of cars in the yards - the entire ecosystem of the district - a new look at the urban environment. Light gray buildings are made in the method of sculptural building, laconically woven into the natural landscape. The plasticity of the buildings, their sculptural nature - create a variety and uniqueness of the simple architecture of the future, not distracting from nature.
