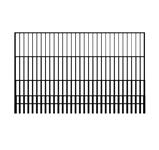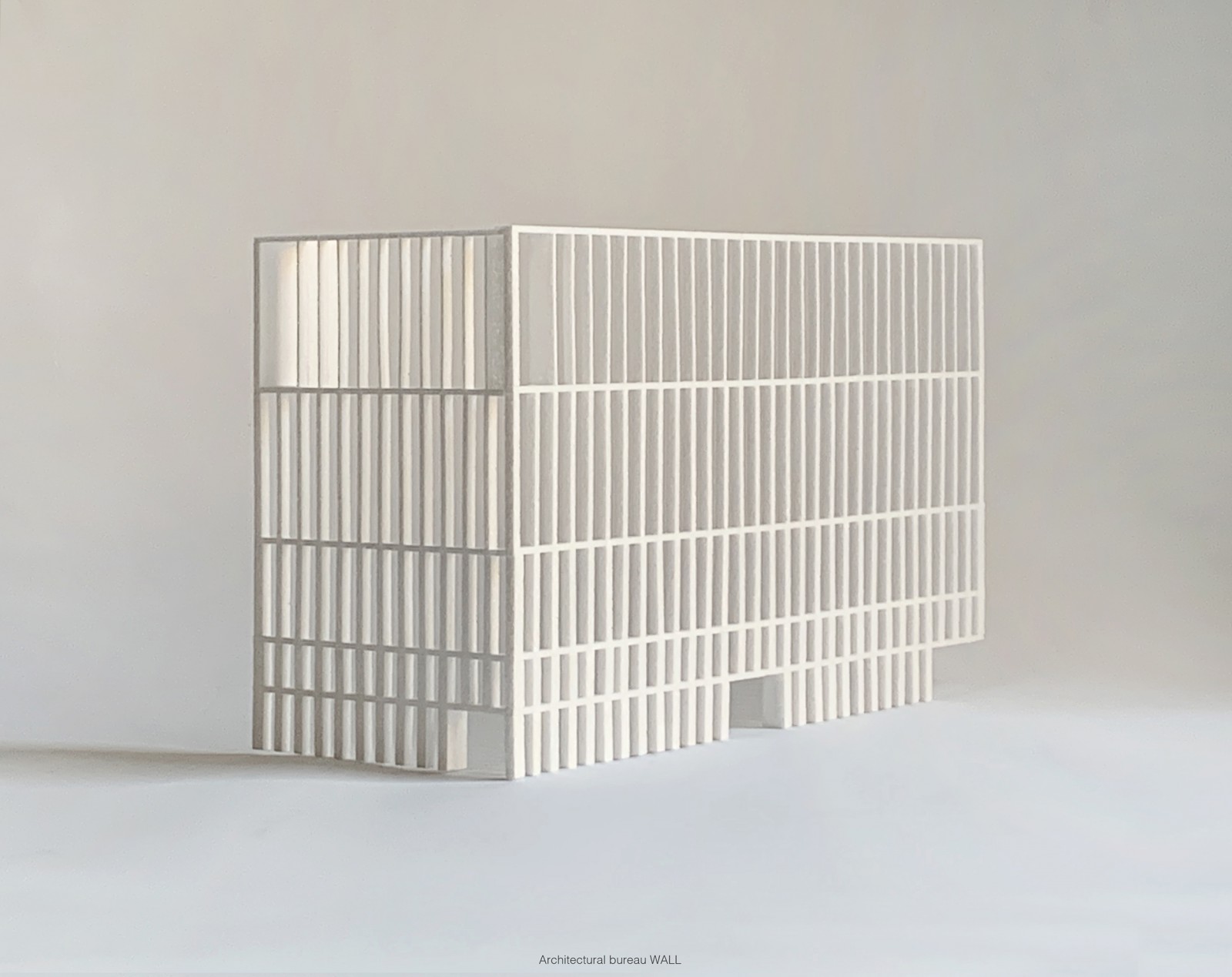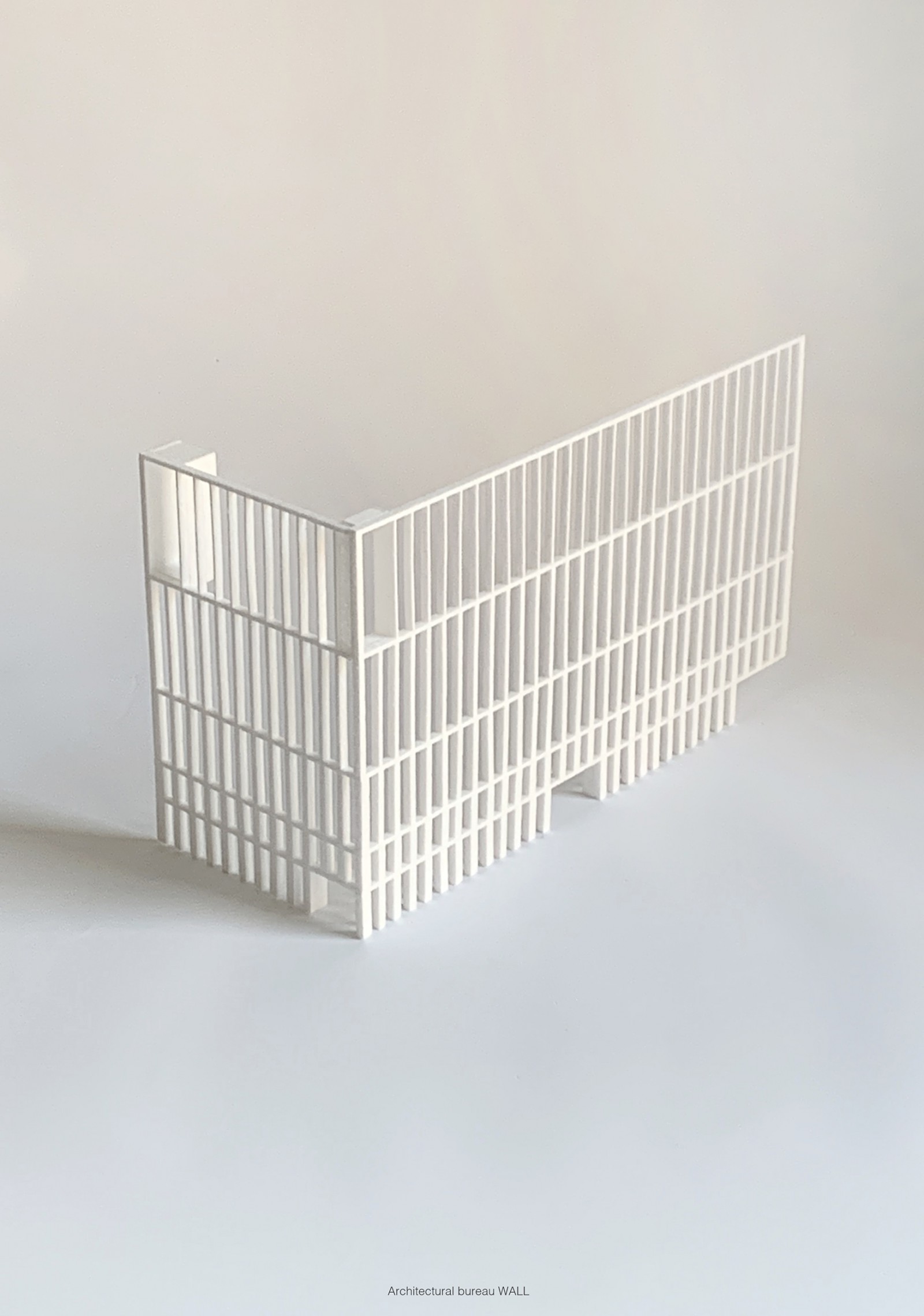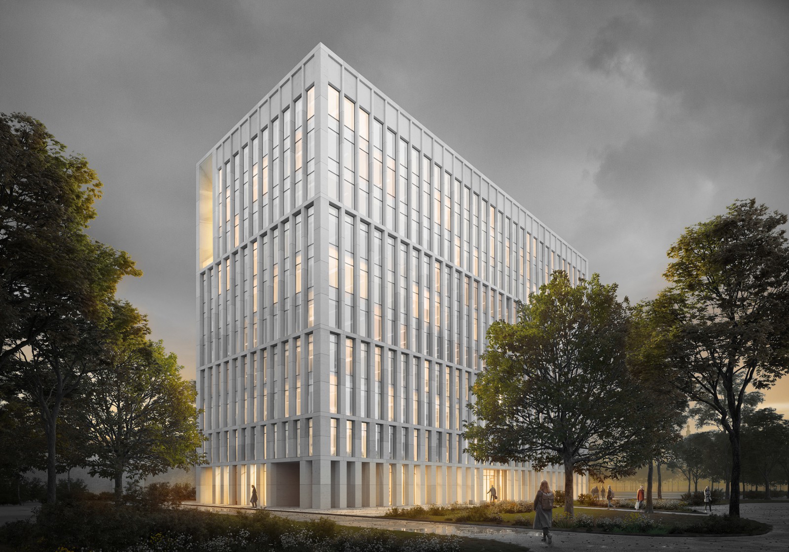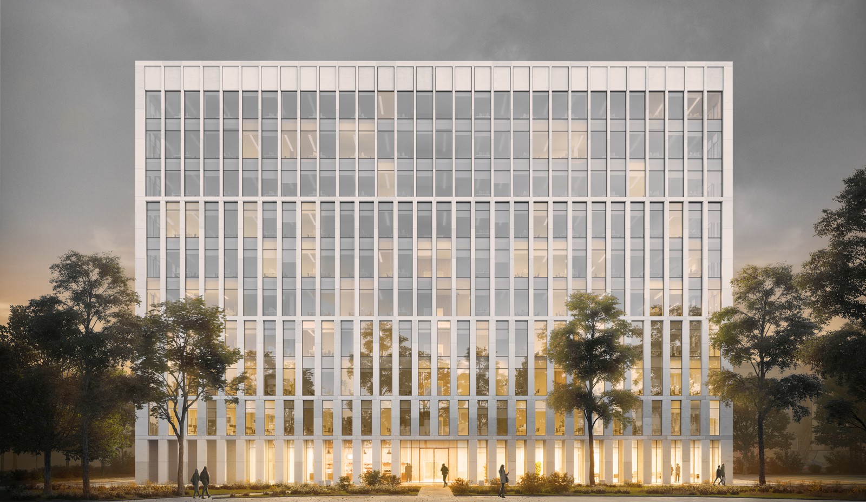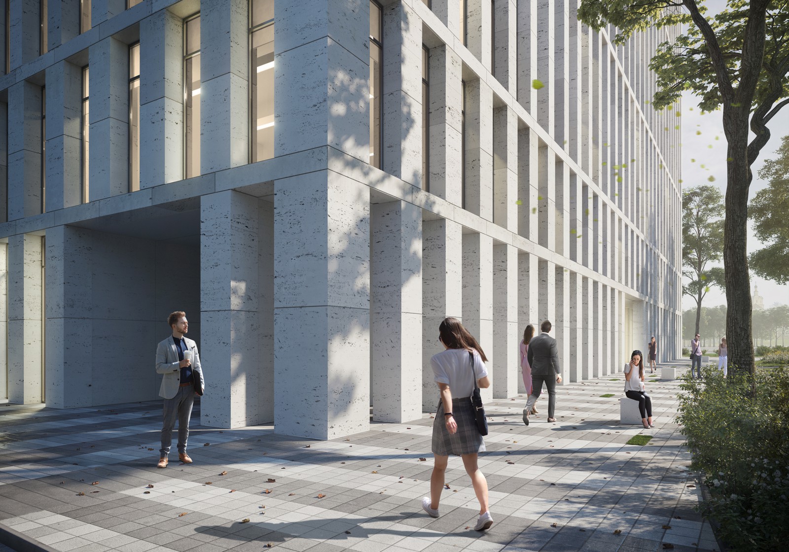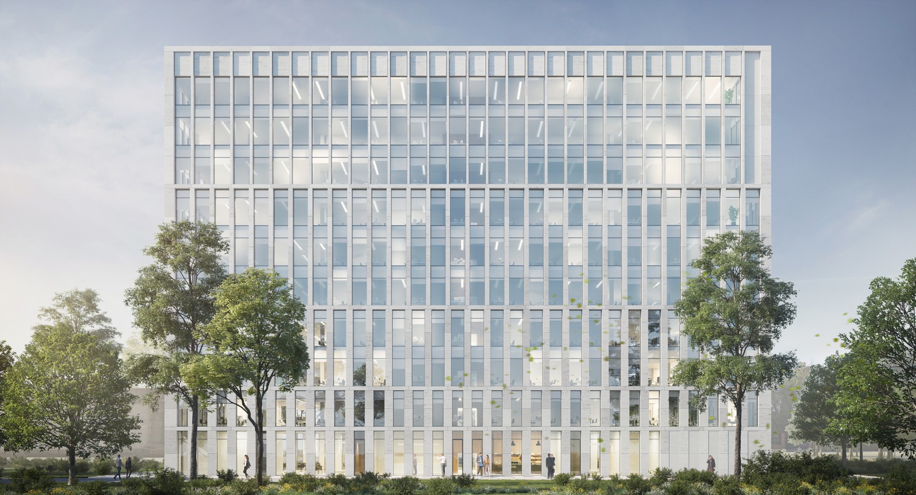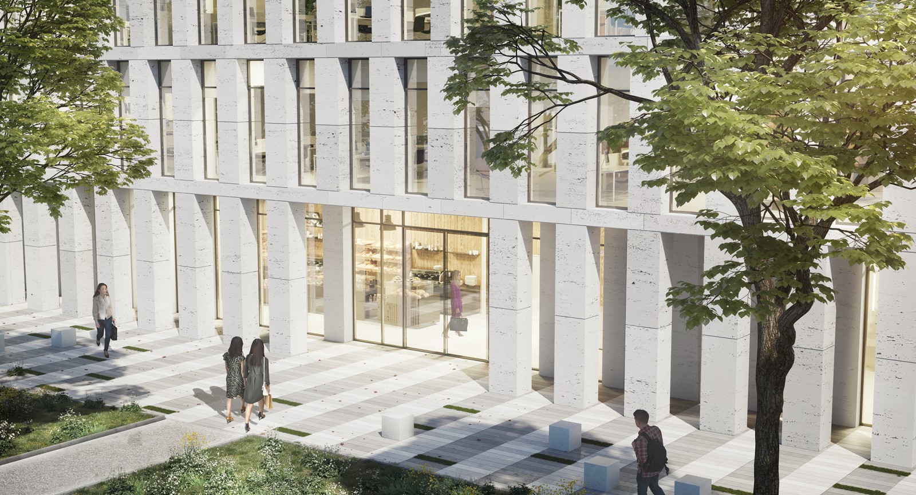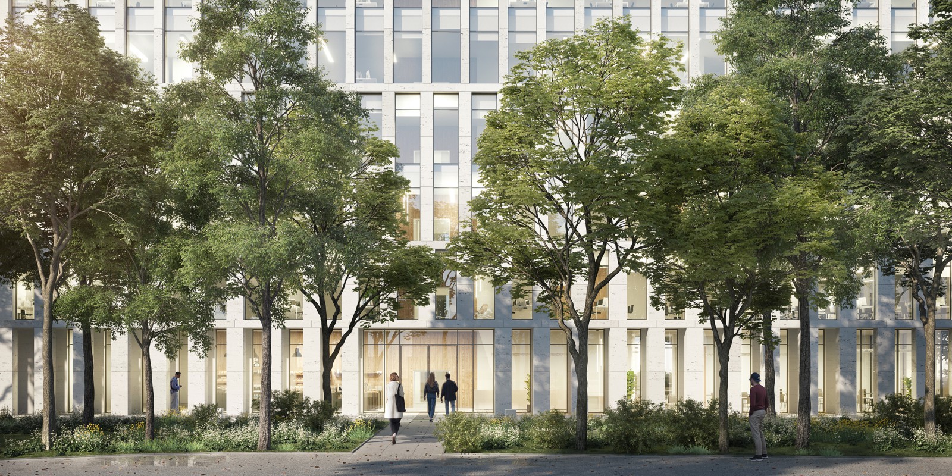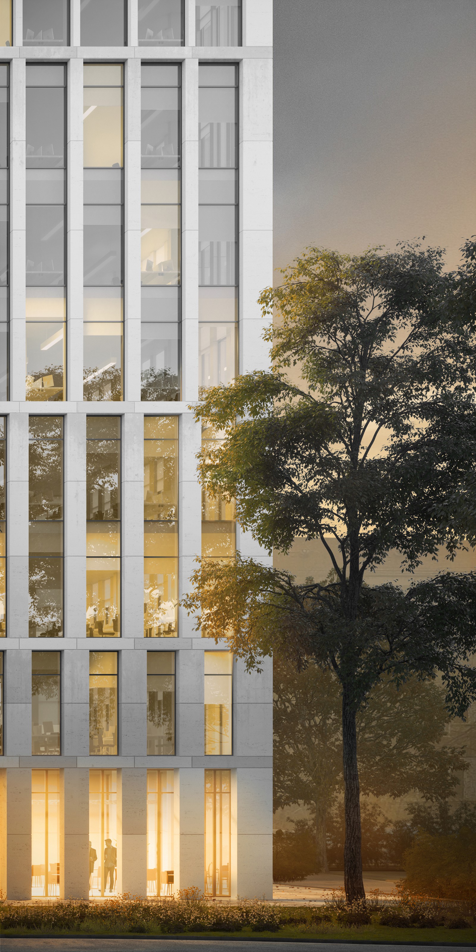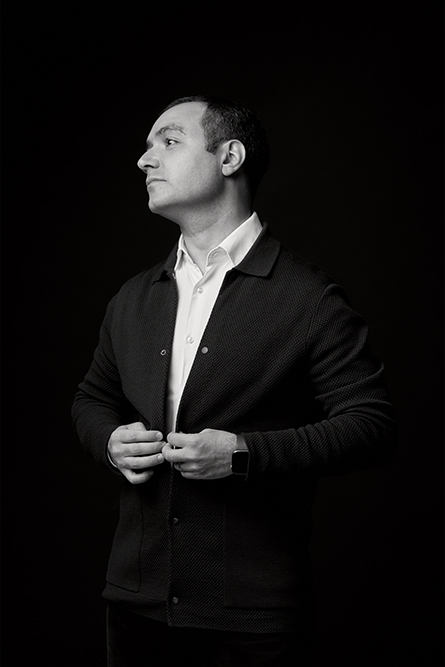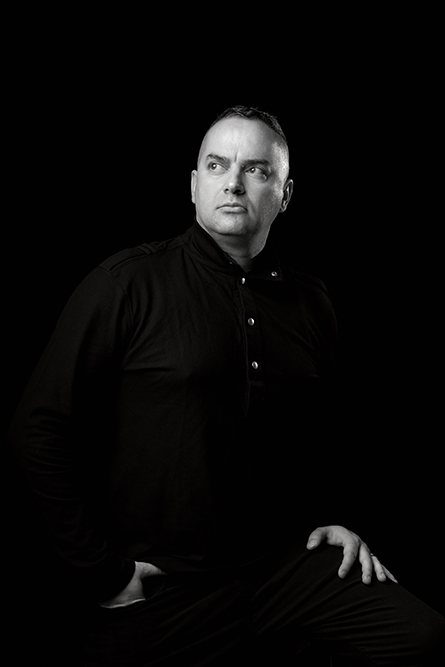The volumetric and stylistic solution of the business center embodies restraint, fundamentality, integrity and tectonicity, characteristic of historical architectural canons. The visual image is built on the principle of ancient stone masonry, translated into a layered alternation of the rhythm of the walls, from larger slabs in the lower zone with their decrease upwards. Thus, the building will dissolve into context.
Around the entire perimeter of the office building, floor glazing is expected, the area of which will increase to the upper floors. The eighth floor provides access to a balcony overlooking the Moscow River and the historical buildings of the city center.
Spacious ground floor in open space format with the ability to adapt the space to the needs of the future resident. From the 2nd to the 10th floors there will be office floors with a ceiling height of 3.65 m. And two underground levels will be occupied by a parking lot. The central entrance to the business center will appear from the side of Kostomarovsky proezd. The area around the office building will be landscaped.
