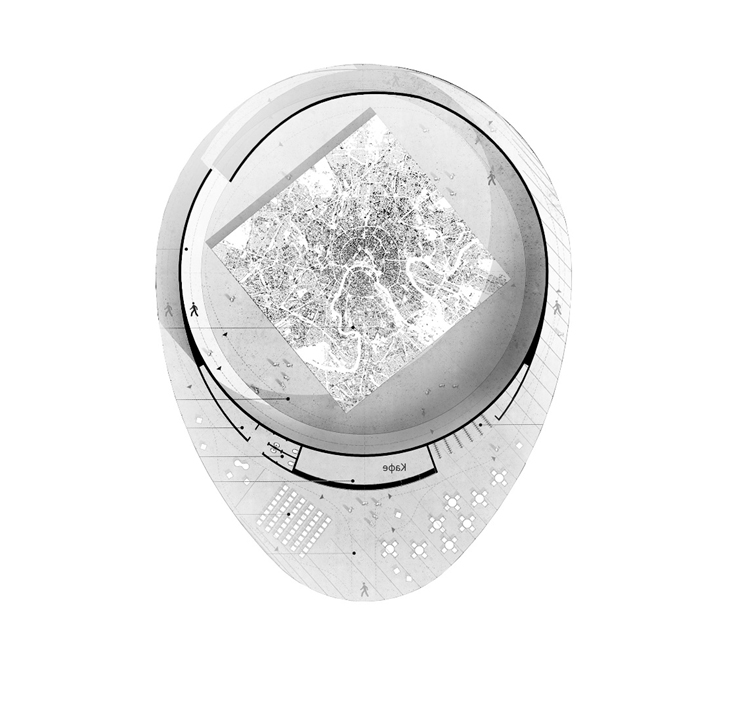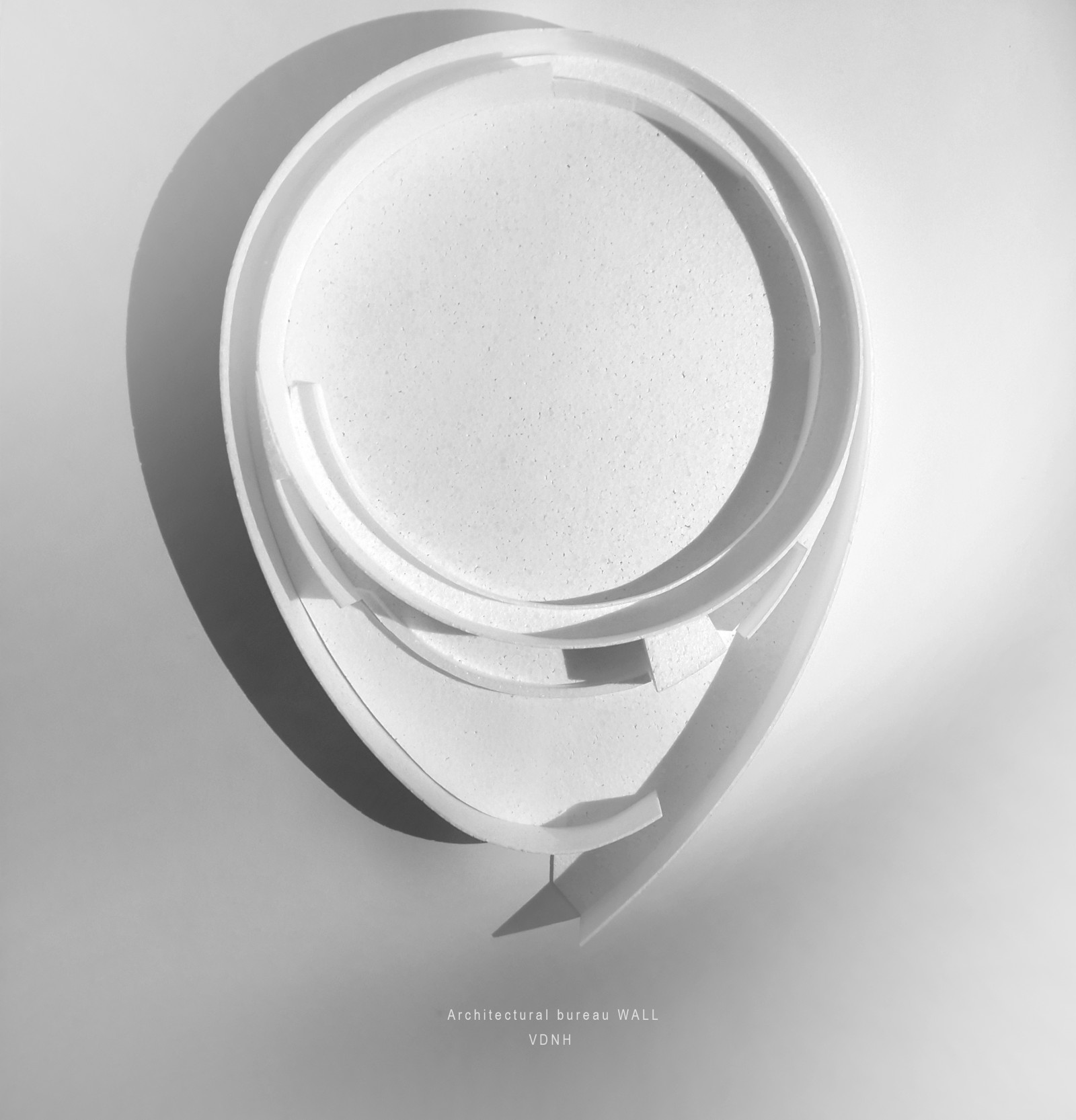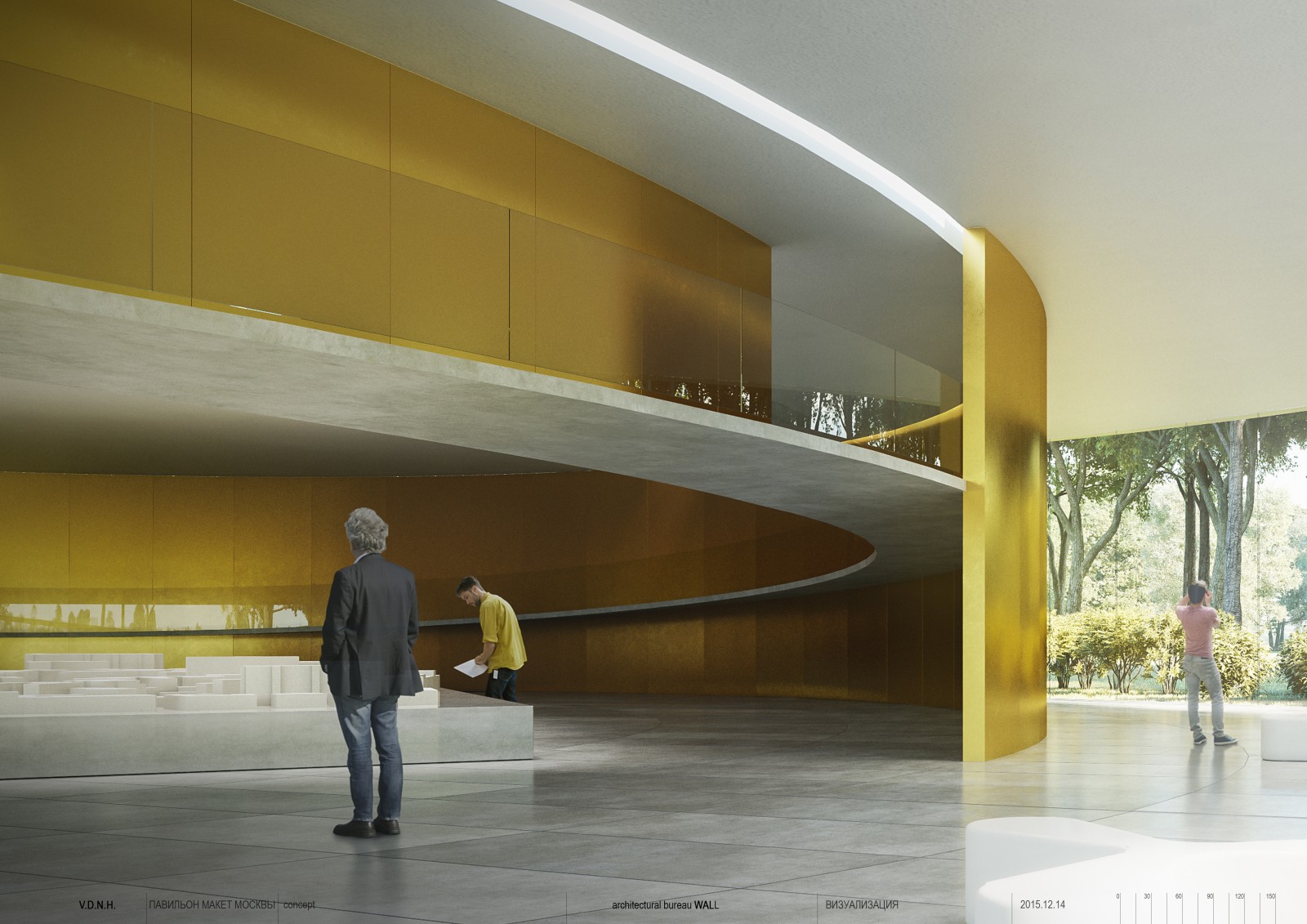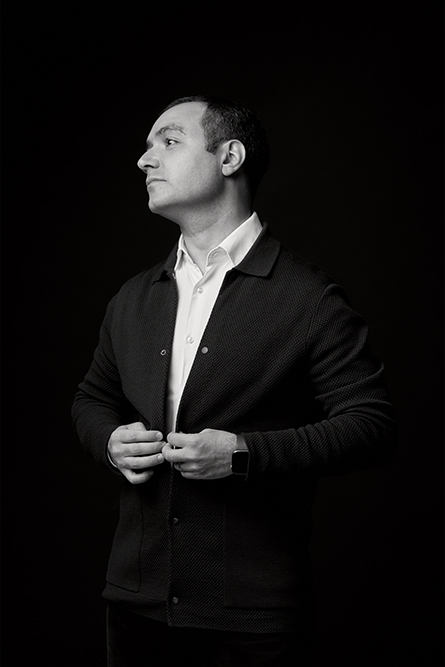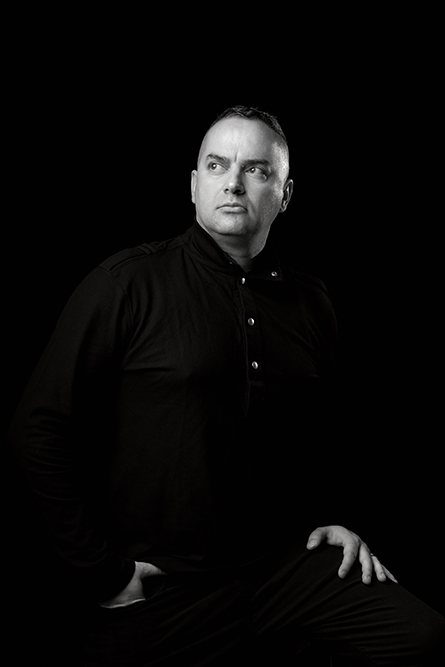The main purpose of this Pavilion is to store and exhibit the Layout of Moscow.
The pavilion is a one-story temporary structure made of prefabricated structures. The shape is a complicated oval shape. The space-planning solutions of the building form the exposition space, which wraps around the ramp along the perimeter, with the subsequent transition to the interior space. The entrance area is solved by "opening" part of the oval. The shape is concentric, so the direction of the flow of people is carried out by means of a ramp that rises evenly and then descends into the exhibition hall, which eventually comes to the floor mark and takes visitors back to the lobby. The visitors ' route is designed in such a way as to be able to view the layout both from a height and from the maximum allowed distance. At the point of maximum elevation of the ramp, the wall enclosing the layout ends and allows you to view it from the maximum possible permissible height. Later, the ramp is lowered directly into the exhibition hall.

