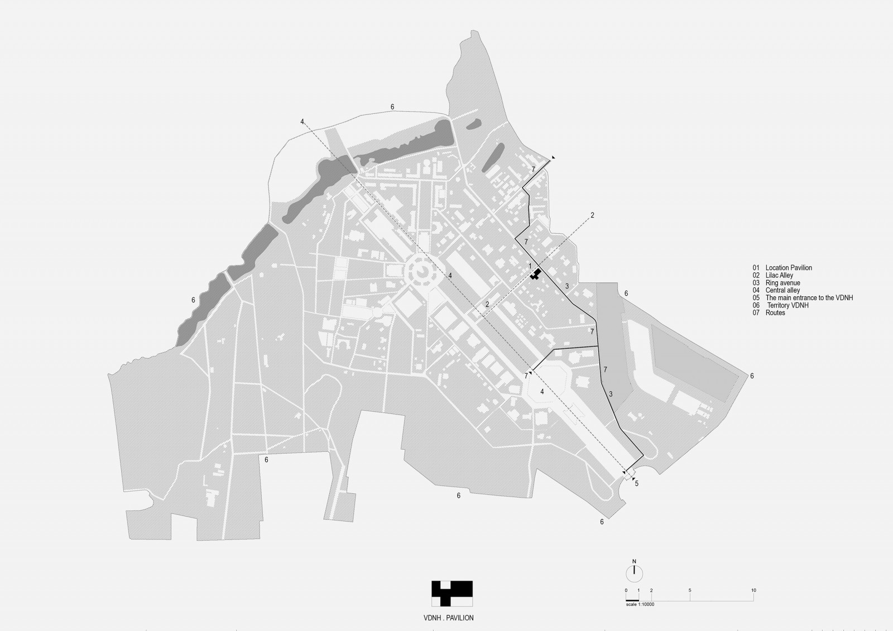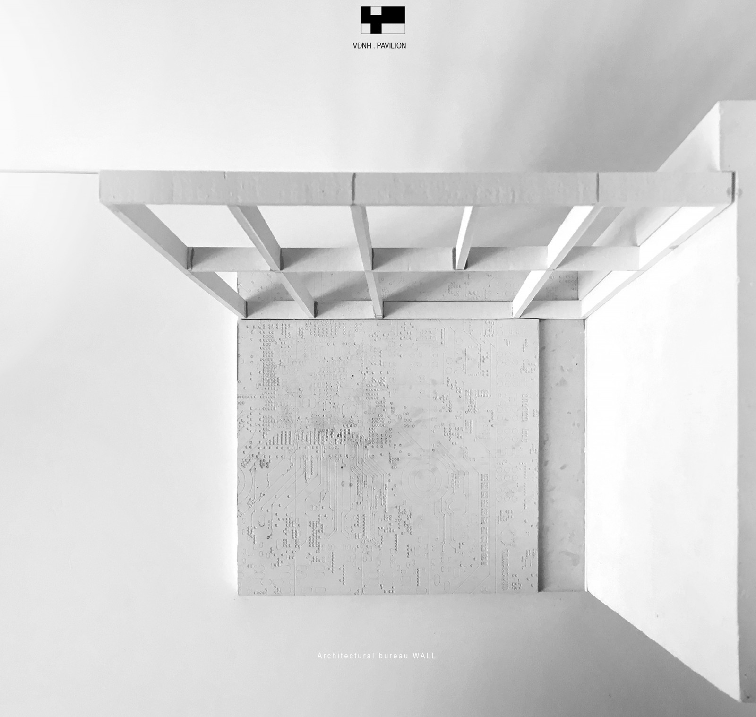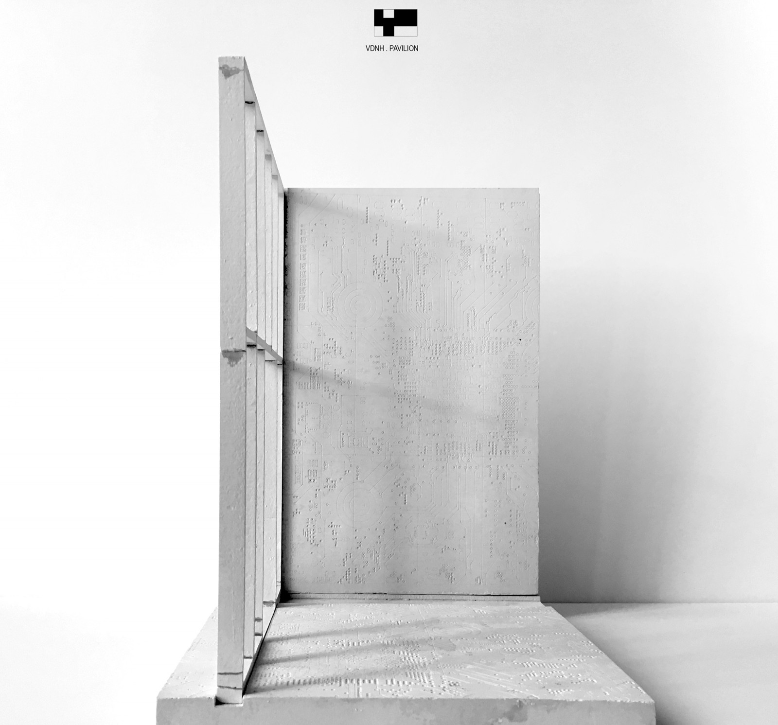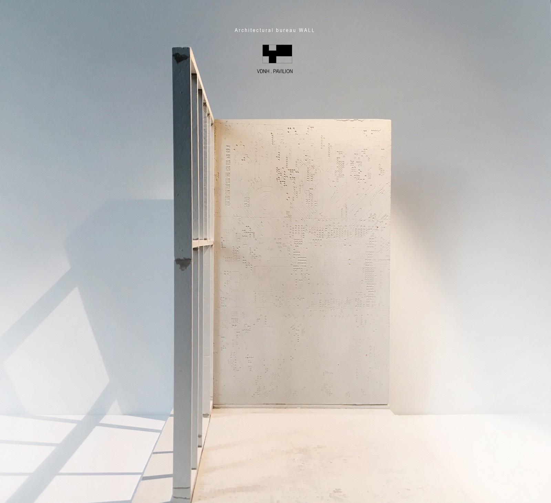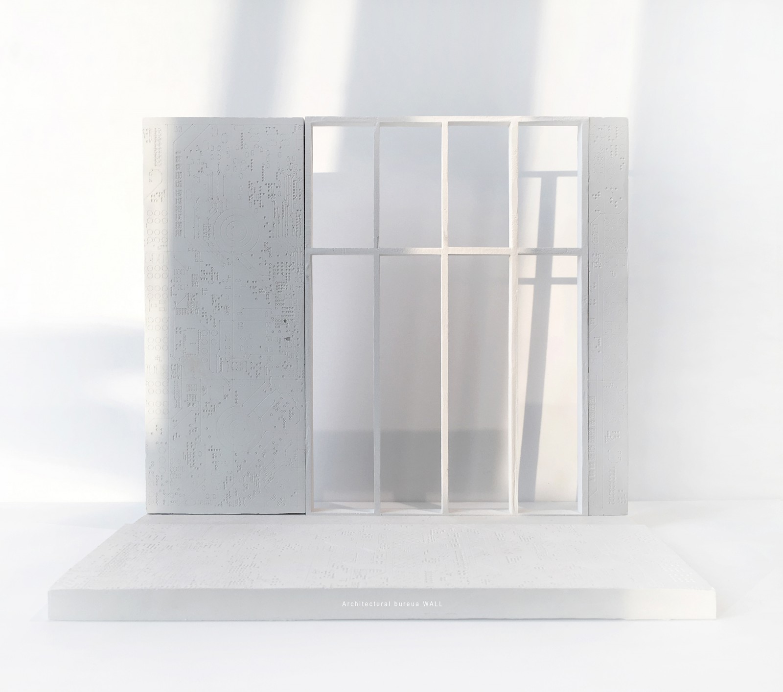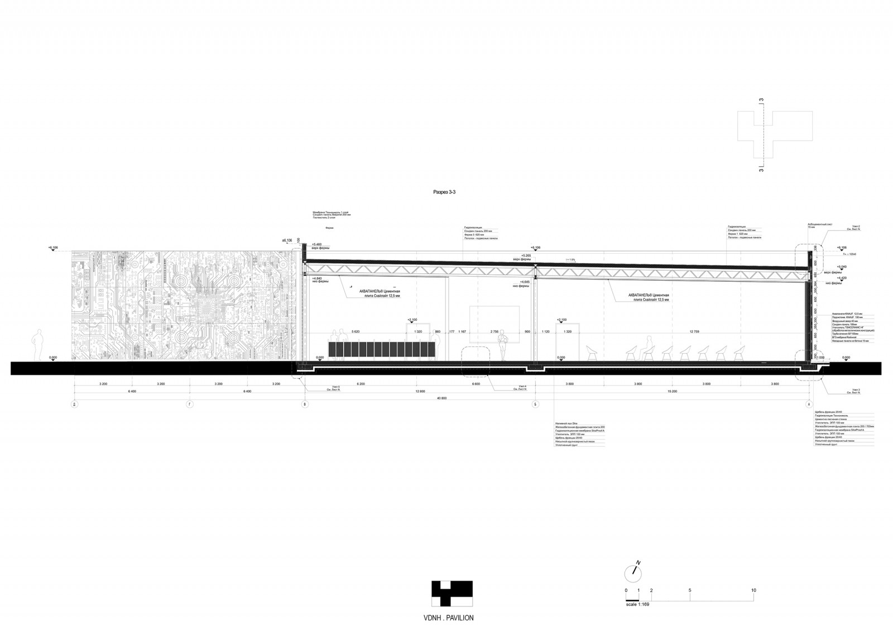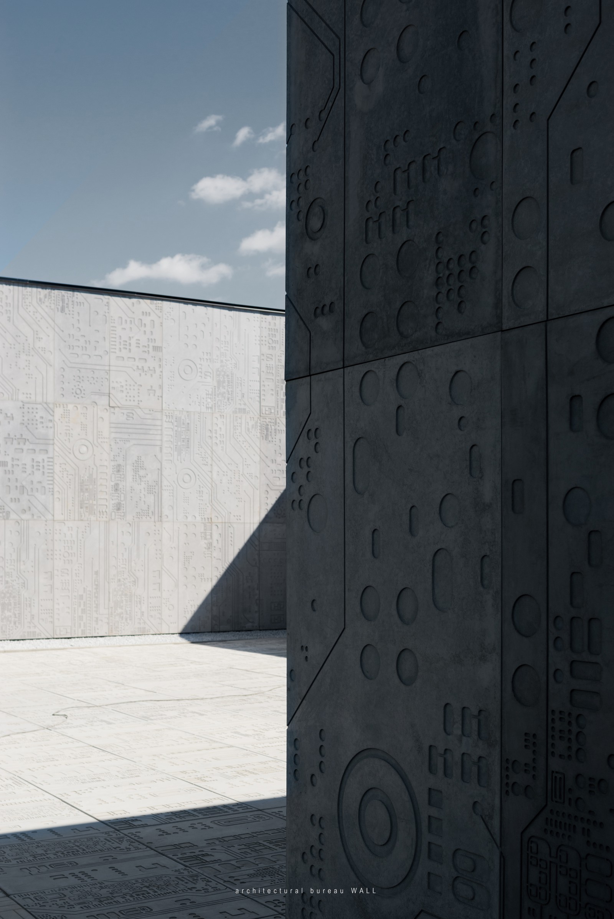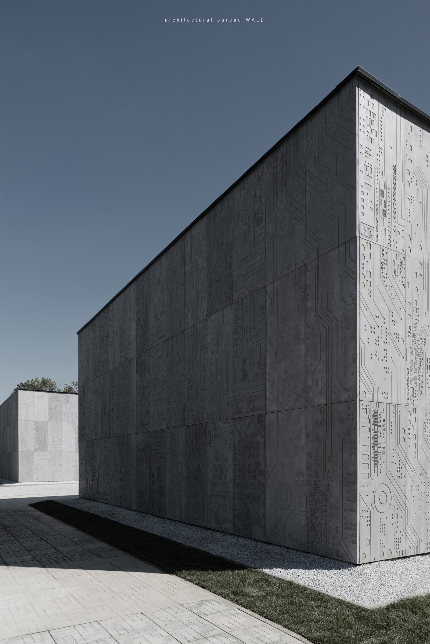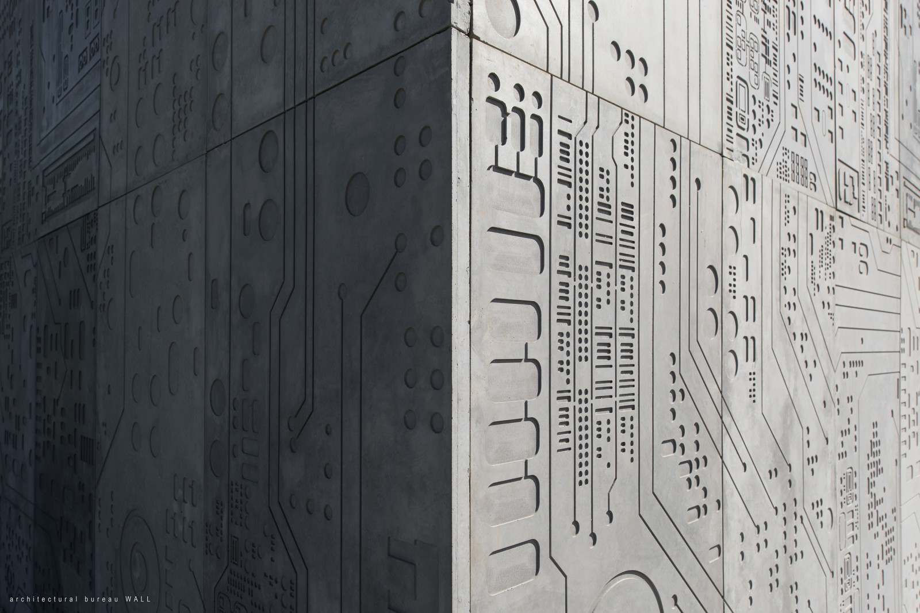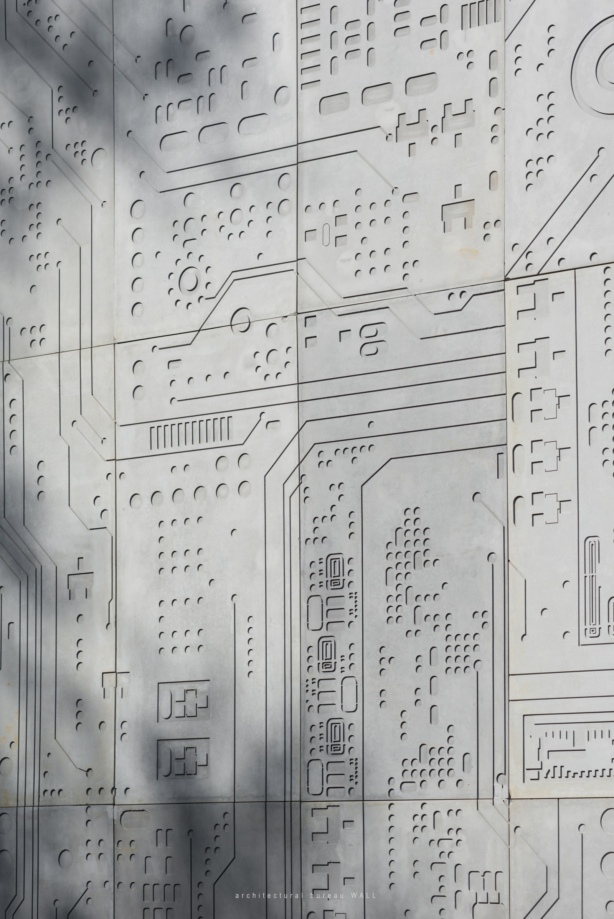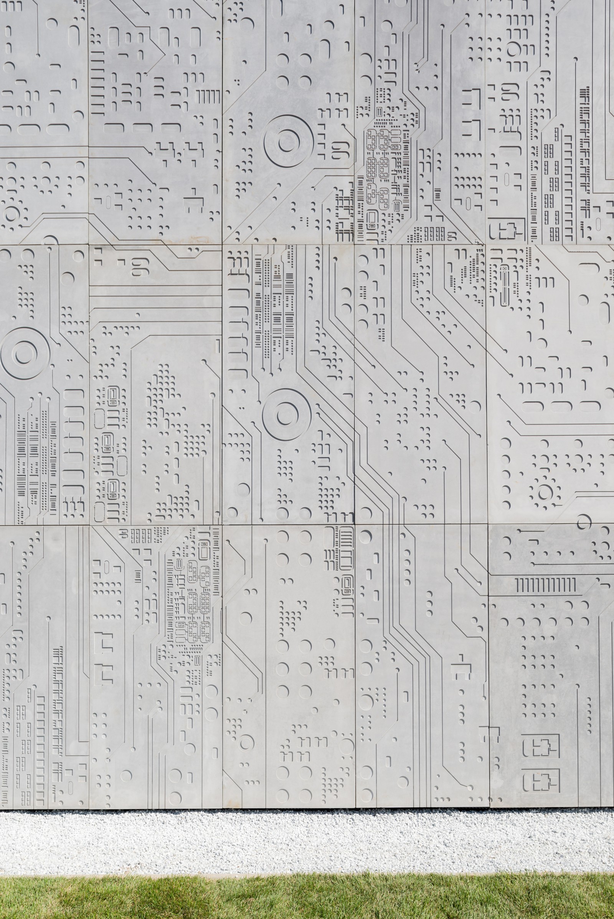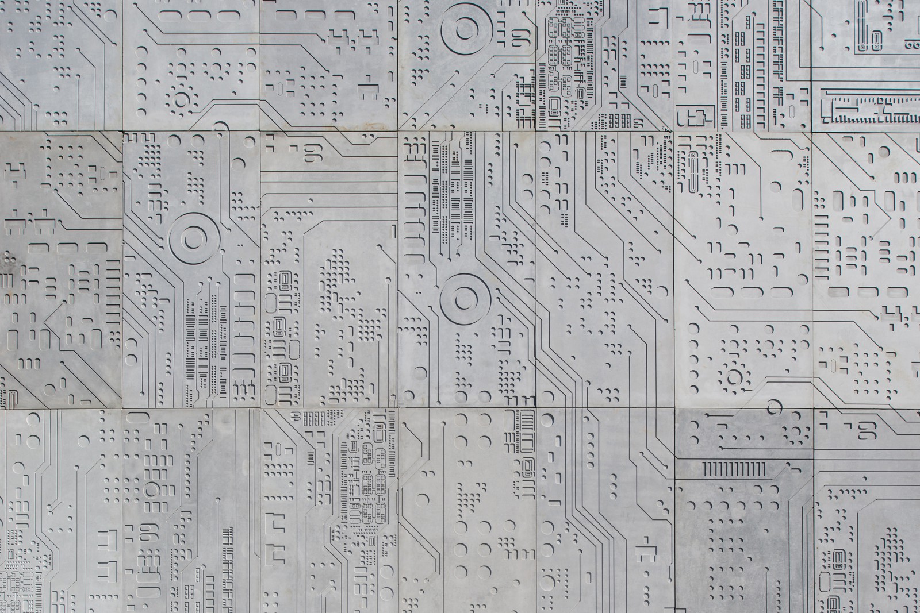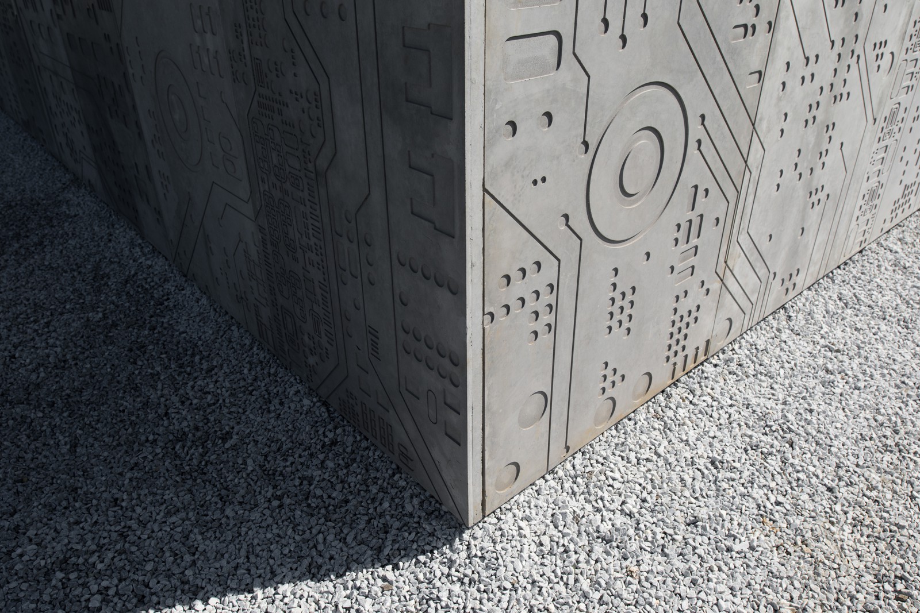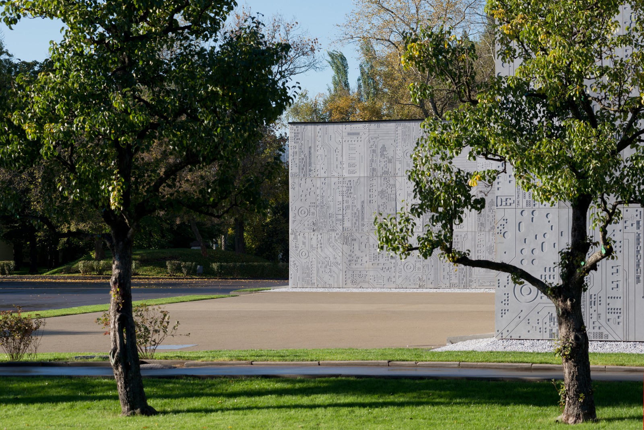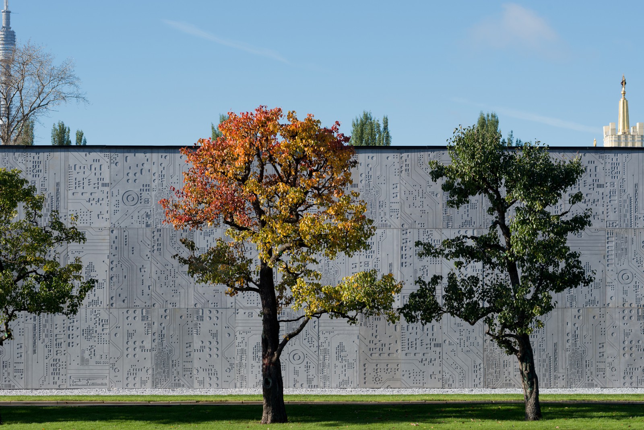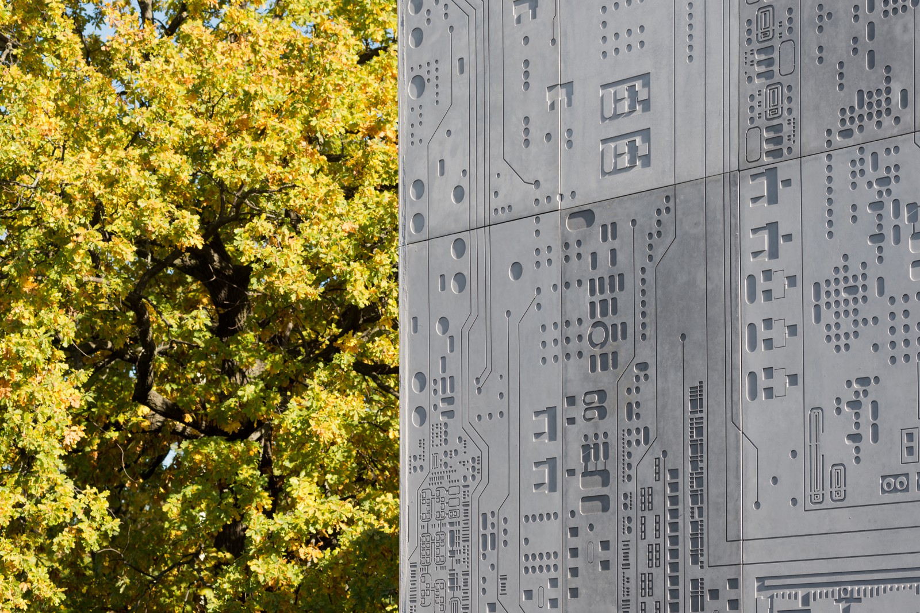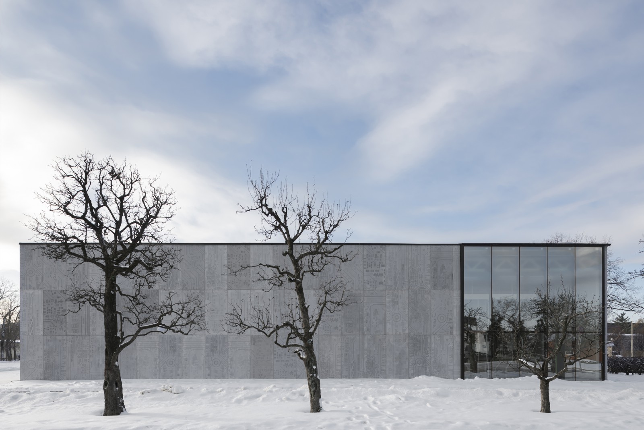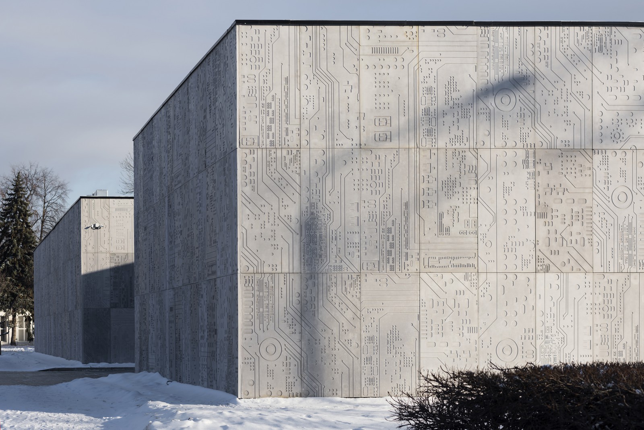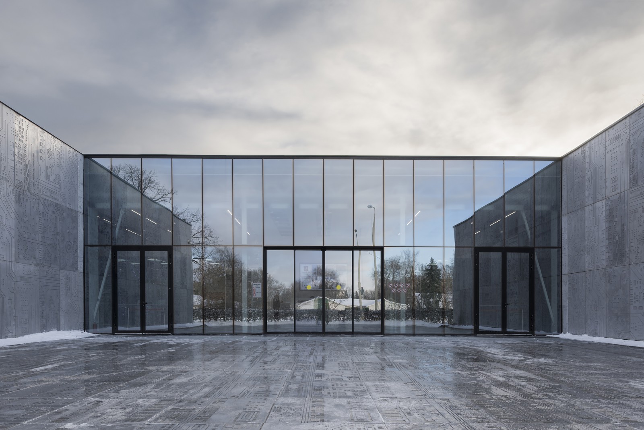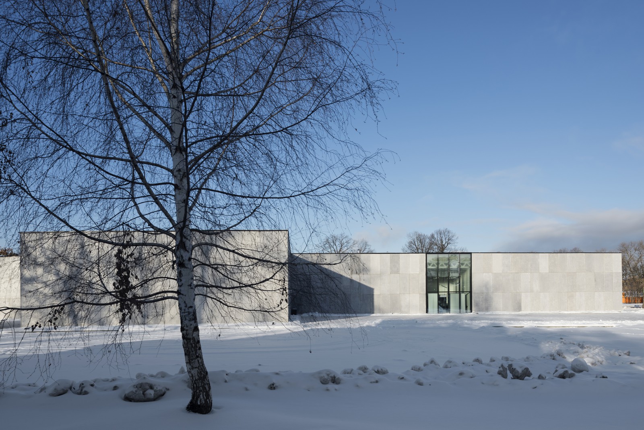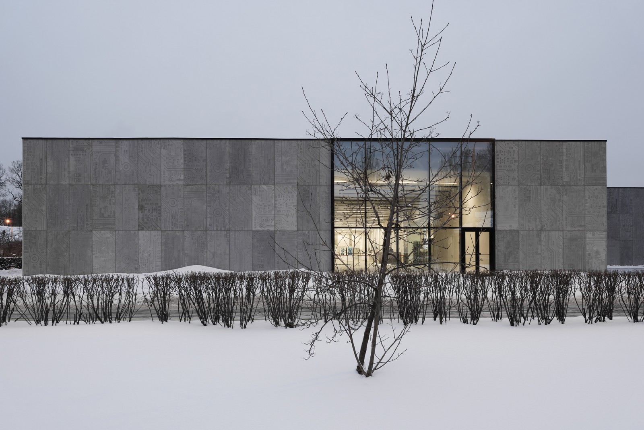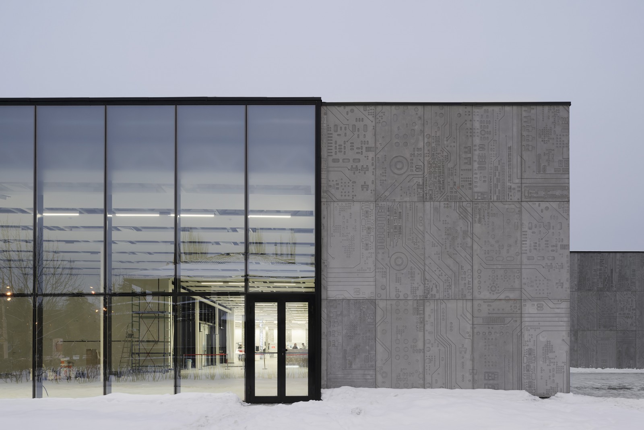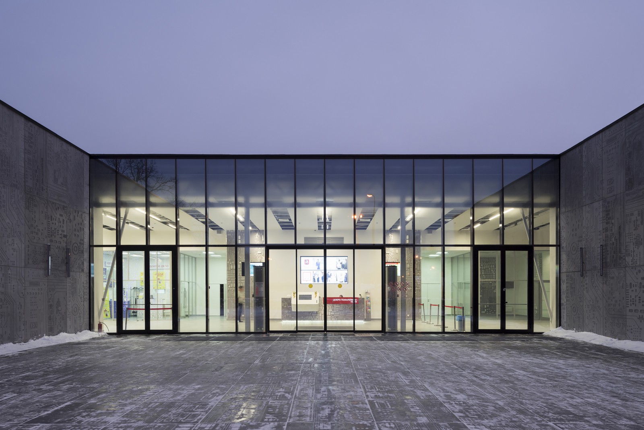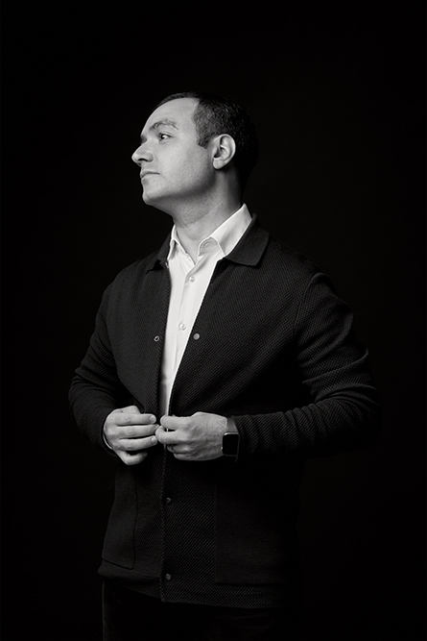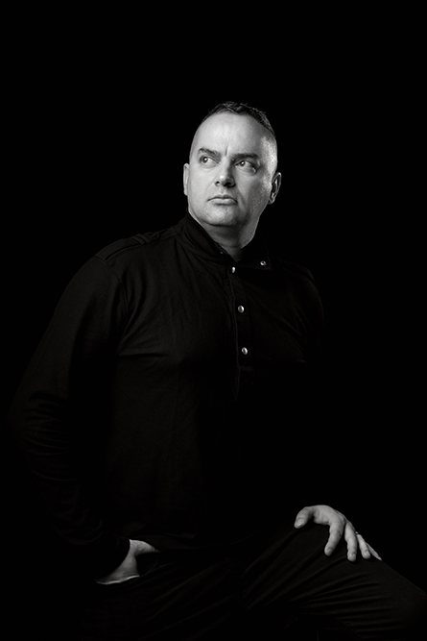Pavilion of Moscow Information Technology Department is located in VDNH.
MATRIX - conceptual carcass Information Technology pavilion, which forms the planning structure of exhibition space and thematic areas, visual and tactile image of the building.
The pavilion is a three-part structure with flexible identification 3 thematic areas: exposition area, business center and kid’s area connected the central communication space. Plastic complexity interprets the development morphotype of VDNH territory, forming substance of three separate volumes.
On a visual level, the object manifests anonymity at the expense monolithic solutions the outer shell to the local implantation of light apertures. Light openings in the body of the building are accentuated attention to spatial landmark events and impressions: entrance hall, a landmark exposition area exhibit, kid's center and logistics. Three deaf volume identifying three large openings designating and fixing the spatial location of the building.
The outer skin has its own identity due to concrete slab surface sizes 2000x1000 with plastic revealed pattern formalizing the aesthetics of the parent. Such plastics continue in the open space of the yard entrance group.

