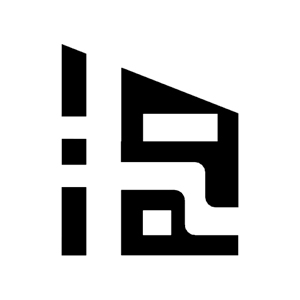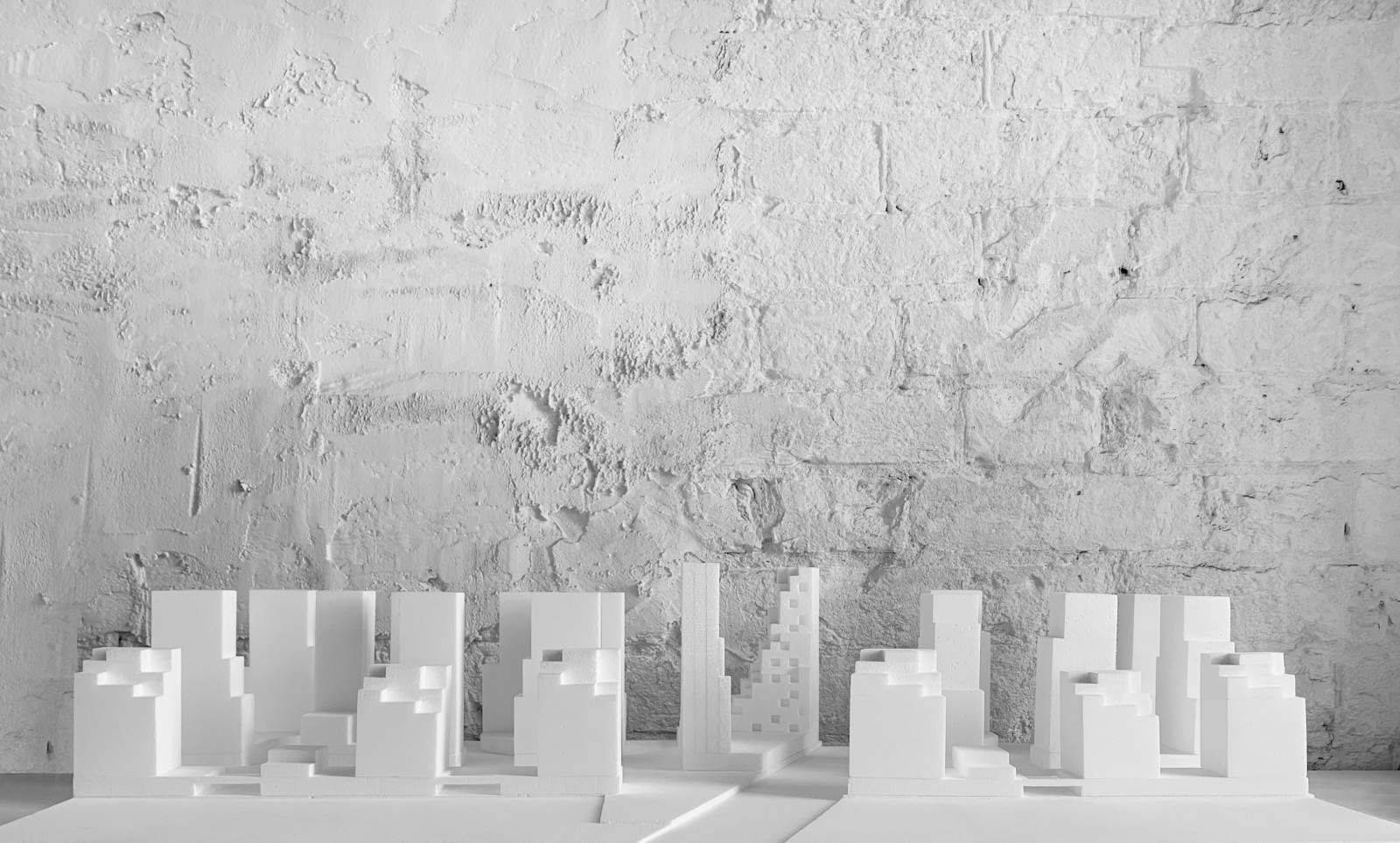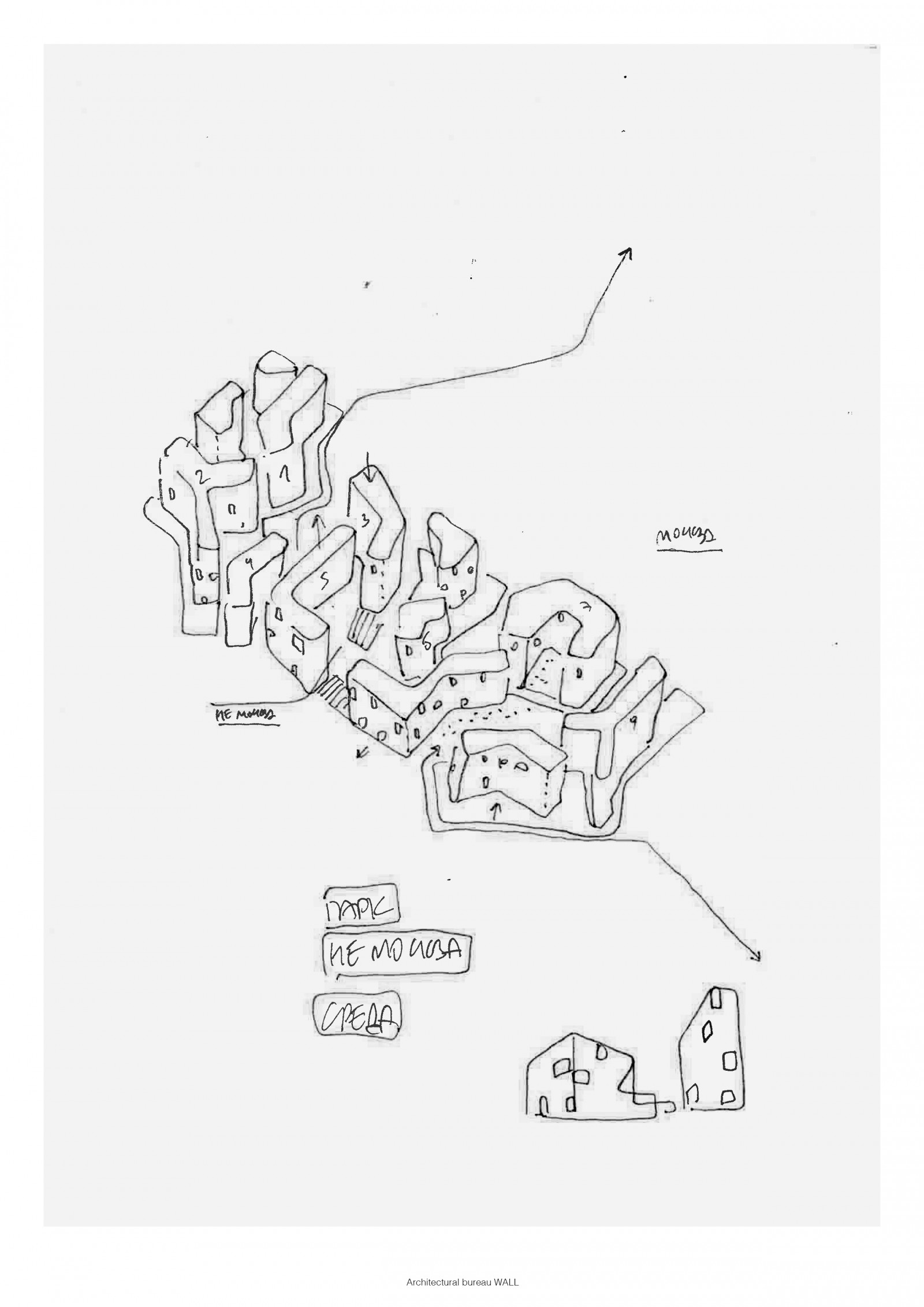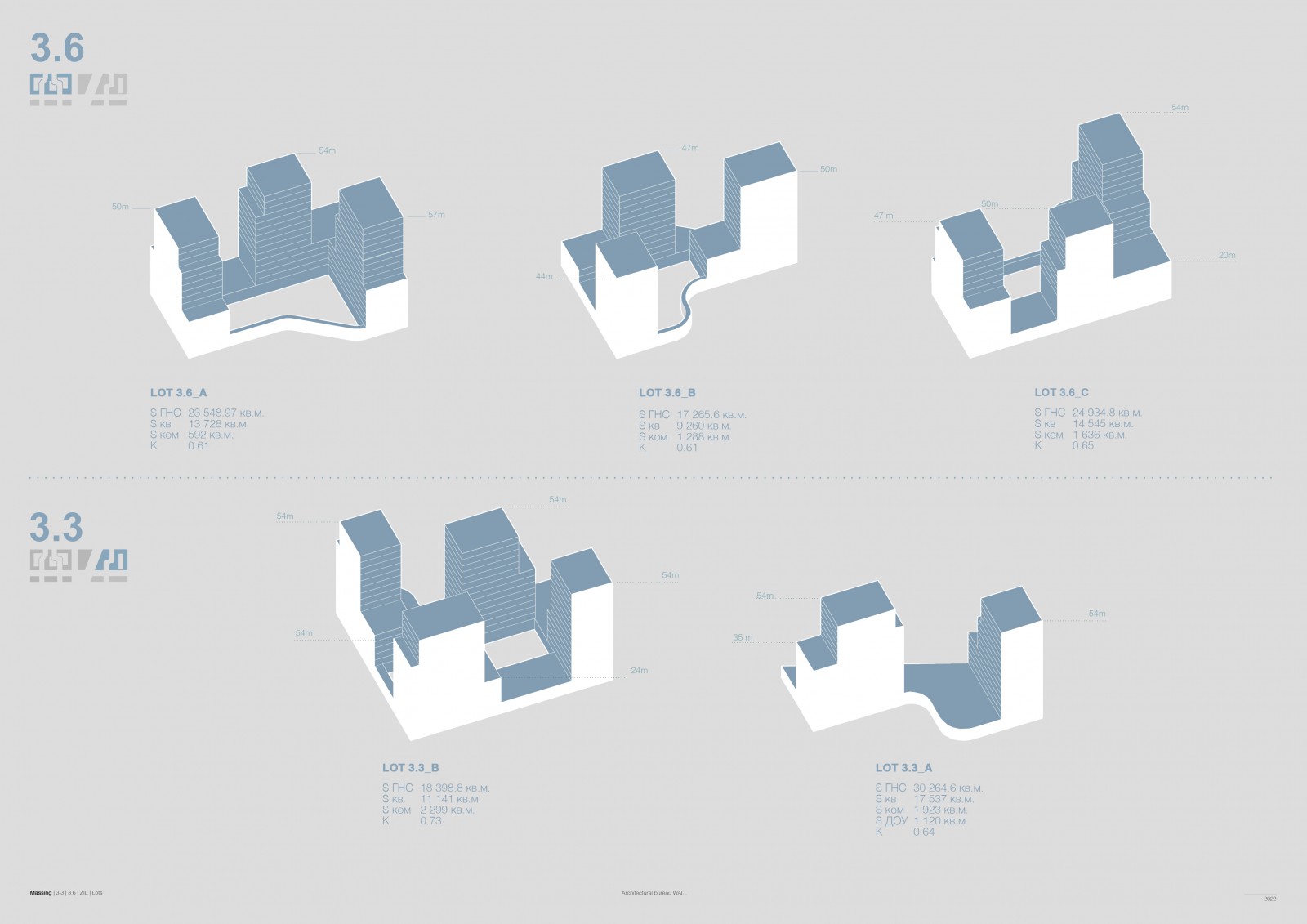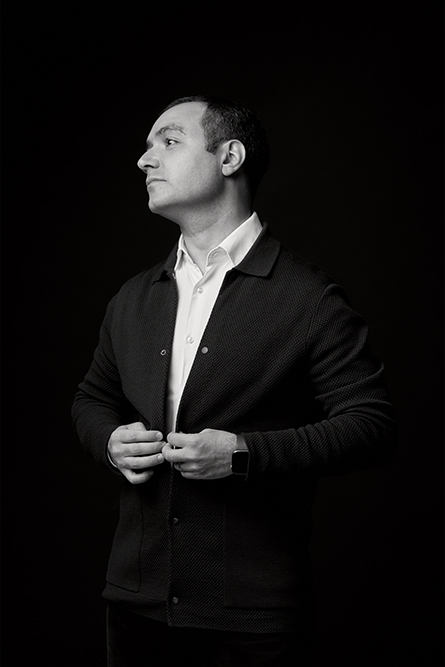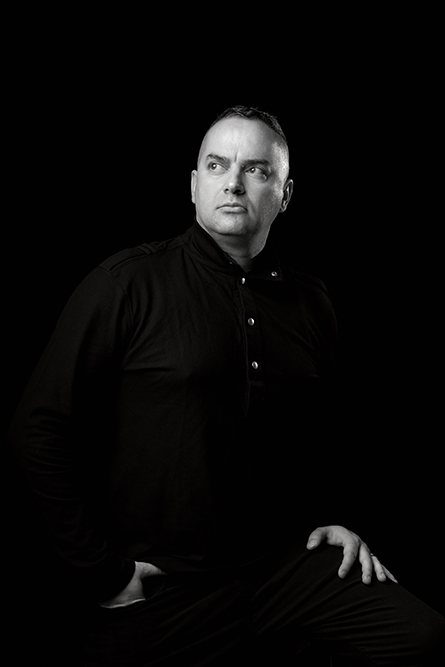During the project, WALL architects created not just a new residential area , but a project with its own identity and a unique way of life, which at the same time would organically fit into the existing DNA of the ZIL-South territory. The total building area of block 3.3 is 71,000 sq. m. Part of the area is given over to commercial and public functions.
The new project does not look like the usual city blocks. Here a person lives surrounded by greenery, in harmony with nature. On the site there is both a park with pedestrian boulevards and small private courtyards, which provides many options for leisure activities and life scenarios in the city. Residential areas are permeable - they are separated by pedestrian boulevards, which allows the park to merge with the buildings into a single whole. Here, all elements of the living environment are integrated into the park, and nature becomes an integral part of the way of life of people, the daily route of movement.
The quarter is friendly and human friendly. The scale of housing varies widely from size S to L - from 7 to 14 floors. The number of storeys of houses increases as you approach the road and decreases towards the park. To finish the facade, the architects chose gray clinker bricks.
